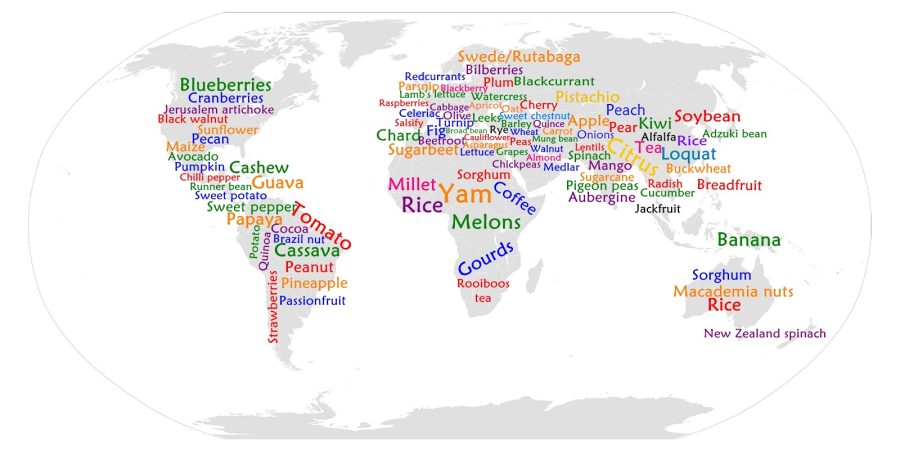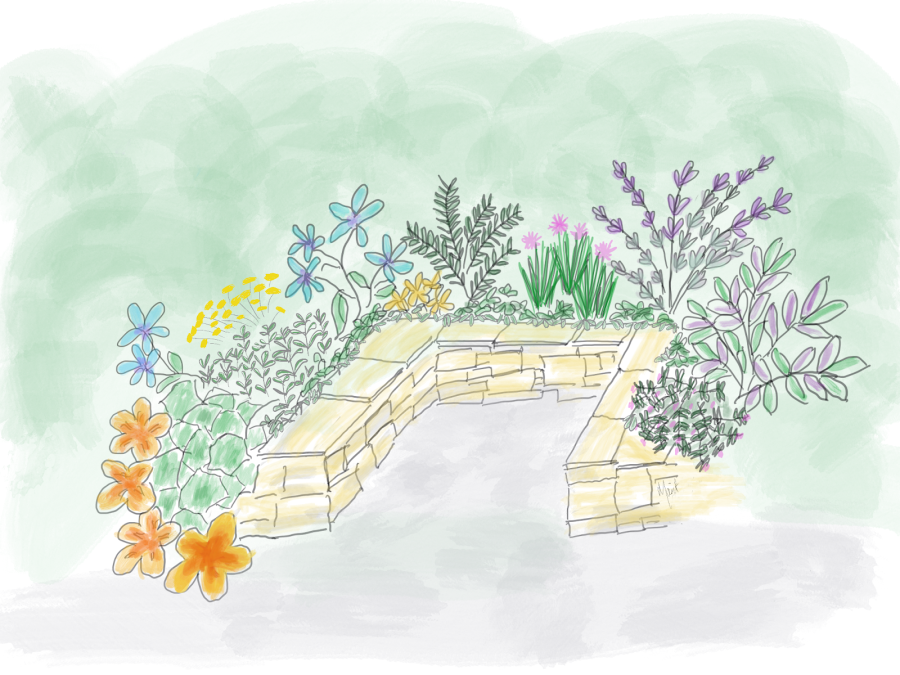Adding social layers to the scale of permanence
Making visible some of the invisible layers in the permacultural designing process

What I like about this leaf pattern, in particular, is the idea that to create parallels is basically infinity with any kind of model like this leaf. In this beautiful pattern, it is easy to see how the small tiny pieces of it recreated in a bigger similar pattern generating specific feelings and impressions. For me, this pattern gives the feeling of the many connections between the micro and macro aspects of how we live our lives, and how we see and interact with our designs (Design from pattern to details permaculture principle).
A brief background of the Scale of Permanence:
The Scale of Permanence was originally defined by P.A. Yeomans in the 1950’s in Australia and instituted as a system of water management over the site, concerning not simply water management, but many aspects of a site, helping to create a checklist of how to observe a site and start developing a cohesive design within it. Staring from a macro overview and the more rigid structures on the designated area, toward a more specific analysis leaving the most flexible structures that are relatively easier to be modified towards the end of the scale.
Yeoman’s original scale is as follows:
- Climate
- Landform
- Water supply
- Roads
- Trees
- Permanent buildings
- Subdivisional fences
- Soil
Bill Mollison, one of the creators of the Permaculture system, took it to a step further modifying roads to farm roads, trees to plant systems, and adding microclimate to the scale.
The scale of permanence most commonly used in current times was developed further by Dave Jacke, that now looks like this:
- Climate
- Landform
- Water (in general)
- Legal issues
- Access & circulation
- Vegetation & wildlife
- Microclimate
- Buildings & infrastructure
- Zones of use
- Soil (fertility and management)
- Aesthetics & experience of the place
Adding Social layer in parallel:
Inspired by many of the modules of the online permaculture course offered by the permaculture women’s guild I realized that my scale of permanence checklist was missing many of the social layers in it, and often these are the some of the invisible layers of the design. I realized that as the climate, the landform, the wildlife are going to influence the design process, the interactions within the system and its outcomes, the social structures, and the social dynamics are going to influence the design process of the project and its outcomes.
Here it is the checklist that I created:

As the scale of permanence for itself, I started with the larger social context that usually takes more time and energy to be modified (macro and more rigid) towards a local and specific context of where the design is located and directed related to (micro and more flexible).
The idea of creating this checklist is to make these social layers visible and consciously see and evaluate how they interact with the other layers of the design. This list allows the creation of dialogue about these social subjects during the design process, helping to create strategies to consciously include these layers dynamics in the design process and think about how they can be modulated and better integrated.



